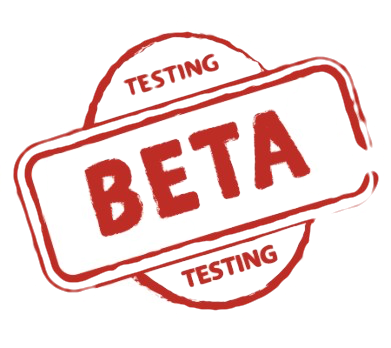Authors
Citation
Gp. Glasgow et Kw. Corrigan, RADIATION DESIGN AND CONTROL FEATURES OF A HOSPITAL ROOM FOR A LOW-DOSE RATE REMOTE AFTERLOADING UNIT, Health physics, 69(3), 1995, pp. 415-419
Citations number
6
Categorie Soggetti
Radiology,Nuclear Medicine & Medical Imaging
Journal title
ISSN journal
00179078
Volume
69
Issue
3
Year of publication
1995
Pages
415 - 419
Database
ISI
SICI code
0017-9078(1995)69:3<415:RDACFO>2.0.ZU;2-R
Abstract
We have renovated, and used for four years, a small 3.4 m x 4.3 m conv
entional patient second floor hospital room to accommodate a low dose
rate remote afterloading unit containing 13 GBq (0.35 Ci) of Cs-137. S
upplemental room shielding consists of a power assisted door (536 kg,
1.7 cm thickness of lead), 1.3 cm lead wall shielding at selected wall
locations and on a projector shield beneath the bed, and 0.6 cm of le
ad over the floor above. Radiation control features consisted of a roo
m interior radiation detector independent of the remote afterloading u
nit, a redundant patient/nurse communication system, a remote control
system, a door interlock system to insert and retract the radioactive
pellets, and a visible and audible status indicator system located at
a nearby nurses' work station. Renovation costs (in 1990 dollars) were
$383 per square foot; total project costs were $187,000. Nursing pers
onnel radiation exposure was reduced from about 6 mu Sv (mg Ra eq)(-1)
(0.6 mrem (mg Ra eq)(-1)) to about 0.7 mu Sv (mg Ra eq)(-1) (0.07 mre
m (mg Ra eq)(-1)), almost a tenfold reduction.





