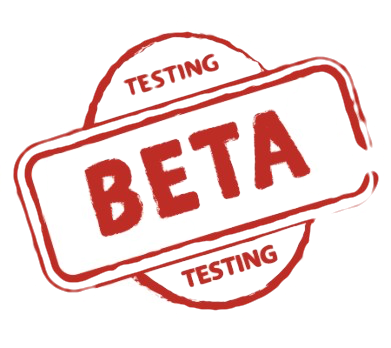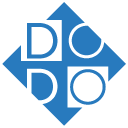Authors
Citation
A. Gruen, TOBAGO - A SEMIAUTOMATED APPROACH FOR THE GENERATION OF 3-D BUILDING MODELS, ISPRS journal of photogrammetry and remote sensing, 53(2), 1998, pp. 108-118
Citations number
9
Categorie Soggetti
Geografhy,"Geosciences, Interdisciplinary","Photographic Tecnology","Remote Sensing
Journal title
ISSN journal
09242716
Volume
53
Issue
2
Year of publication
1998
Pages
108 - 118
Database
ISI
SICI code
0924-2716(1998)53:2<108:T-ASAF>2.0.ZU;2-X
Abstract
3-D city models are in increasing demand for a great number of applica
tions. Photogrammetry is a relevant technology that can provide an abu
ndance of geometric, topologic and semantic information concerning the
se models. The pressure to generate a large amount of data with high d
egree of accuracy and completeness poses a great challenge to photogra
mmetry. The development of automated and semi-automated methods for th
e generation of those data sets is therefore a key issue in photogramm
etric research. We present in this article a strategy and methodology
for an efficient generation of even fairly complex building models. Wi
thin this concept we request the operator to measure the house roofs f
rom a stereomodel in form of an unstructured point cloud. According to
our experience this can be done very quickly. Even a non-experienced
operator can measure several hundred roofs or roof units per day. In a
second step we fit generic building models fully automatically to the
se point clouds. The structure information is inherently included in t
hese building models. In such a way geometric, topologic and even sema
ntic data can be handed over to a CAD-system, in our case AutoCad, for
further visualization and manipulation. The structuring is achieved i
n three steps. In a first step a classifier is initiated which recogni
zes the class of houses a particular roof point cloud belongs to. This
recognition step is primarily based on the analysis of the number of
ridge points. In the second and third steps the concrete topological r
elations between roof points are investigated and generic building mod
els are fitted to the point clouds. Based on the technique of constrai
nt-based reasoning mio geometrical parsers are solving this problem. W
e have tested the methodology under a variety of different conditions
in several pilot projects. The results will indicate the good performa
nce of our approach. In addition we will demonstrate how the results c
an be used for visualization (texture mapping) and animation (walk-thr
oughs and fly-overs). (C) 1998 Elsevier Science B.V. All rights reserv
ed.





