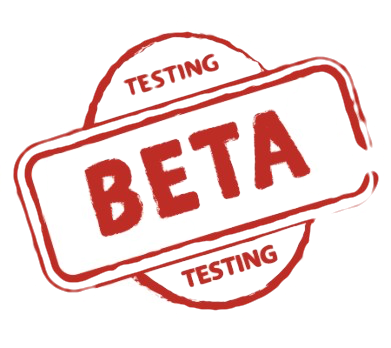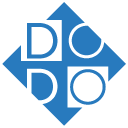Authors
Citation
K. Al-kodmany, Using visualization techniques for enhancing public participation in planning and design: process, implementation, and evaluation, LANDSC URB, 45(1), 1999, pp. 37-45
Citations number
12
Categorie Soggetti
Environment/Ecology,"EnvirnmentalStudies Geografy & Development
Journal title
LANDSCAPE AND URBAN PLANNING
ISSN journal
01692046
→ ACNP
Volume
45
Issue
1
Year of publication
1999
Pages
37 - 45
Database
ISI
SICI code
0169-2046(19990915)45:1<37:UVTFEP>2.0.ZU;2-T
Abstract
This paper describes three different visualization tools employed during a
participatory planning process in Chicago's Pilsen neighborhood. These tool
s were used during different phases of the planning process to encourage ma
ximum public input and participation. In the initial neighborhood design wo
rkshops, a Geographic Information System (GIS) was used in tandem with an a
rtist. The GIS provided the planning team with interactive visualization of
the neighborhood through maps and images. The artist provided an avenue fo
r residents to actively participate in the design creation by quickly captu
ring ideas and discussions into sketches. In rater workshops, a third tool,
computer photo-manipulation, was introduced. This technique allowed partic
ipants to view photorealistic examples of proposed design prototypes that w
ere seamlessly placed into photographic images of the neighborhood. Each of
these tools was highly effective in promoting resident participation in th
e planning and design process. We found that the three visualization tools
were appropriate for different phases of the planning process. Freehand ske
tching and the GIS were most effective for problem identification and brain
storming, while photo-manipulation using computer imaging was most useful f
or exploring solutions to previously-defined design issues. (C) 1999 Elsevi
er Science B.V. All rights reserved.





